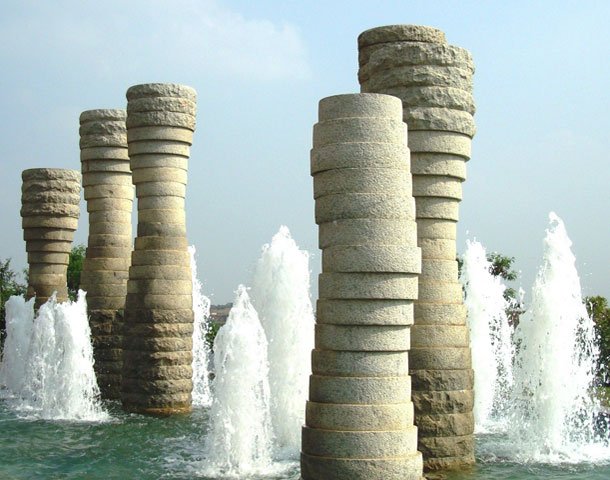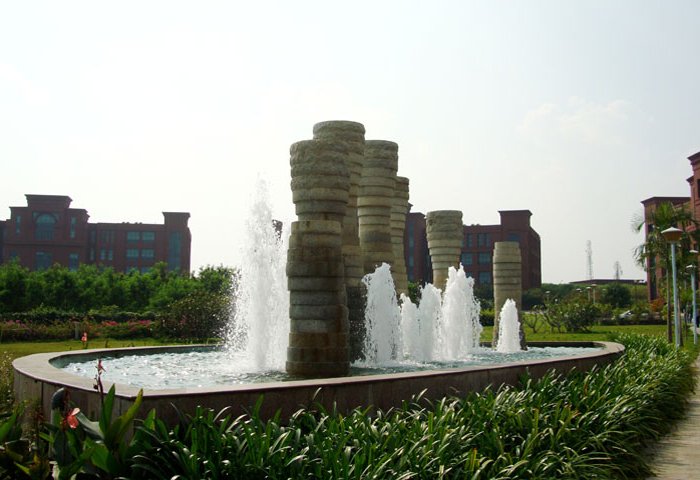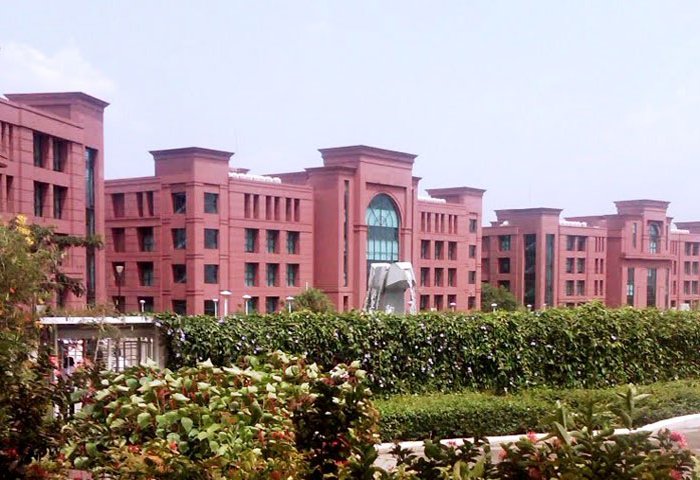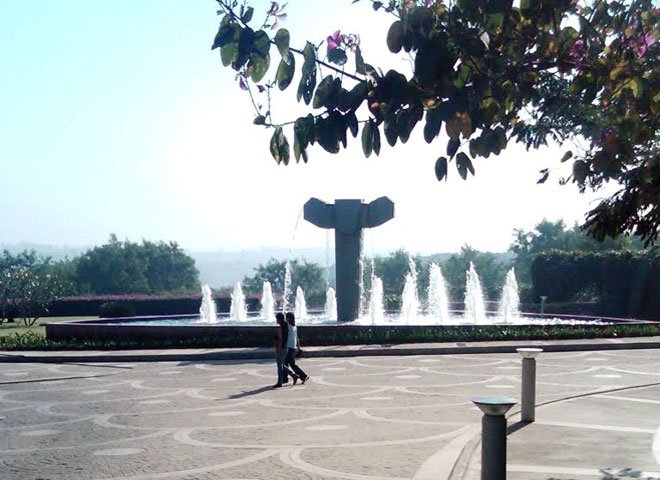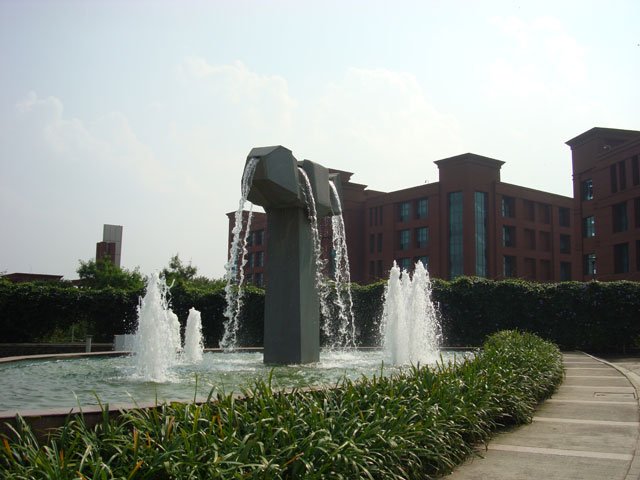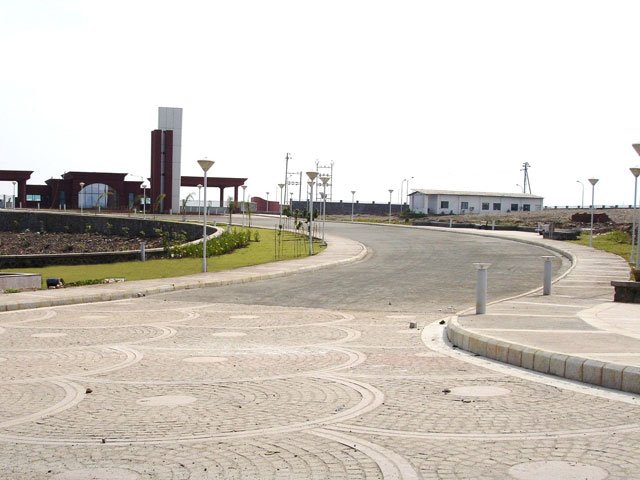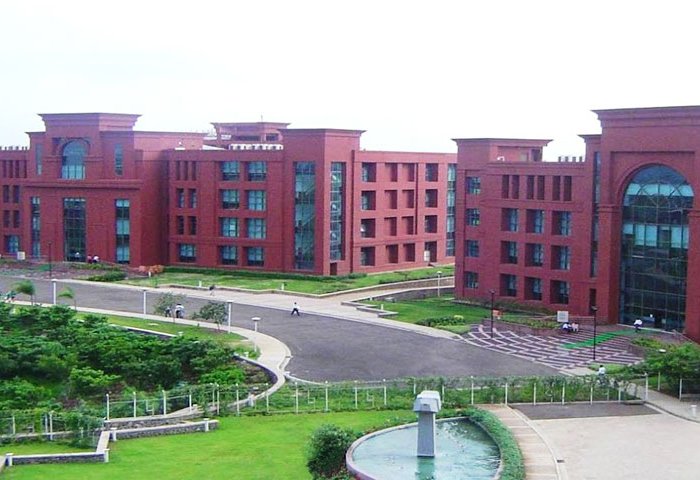Syntel Infotech
The 1st phase of the 80 acre IT complex development at Talavade near Pune consisted of three large IT office blocks, a recreation and cafeteria hub and two residential buildings all placed on an undulating terrain. The contoured site had a pronounced valley in the middle of the property generally sloping to east towards river Indrayani . It was decided to create a large water body of 1.5 Acres by arresting the water run off passing through the valley after putting across a bund. The Landscape design treats the altered land slopes, floorscape design emphasizing road junctions and entrance plaza . The two fountains add an iconic accent to the exterior spaces offering visual balance to the office blocks.
